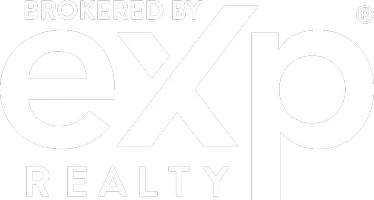$458,000
$460,000
0.4%For more information regarding the value of a property, please contact us for a free consultation.
3 Beds
2 Baths
1,463 SqFt
SOLD DATE : 03/17/2025
Key Details
Sold Price $458,000
Property Type Single Family Home
Sub Type Single Family Residence
Listing Status Sold
Purchase Type For Sale
Square Footage 1,463 sqft
Price per Sqft $313
Subdivision Quarterhorse & Le Baron
MLS Listing ID 2641755
Sold Date 03/17/25
Style One Story
Bedrooms 3
Full Baths 1
Three Quarter Bath 1
Construction Status Very Good Condition
HOA Fees $45/qua
HOA Y/N Yes
Year Built 2019
Annual Tax Amount $3,361
Lot Size 3,920 Sqft
Acres 0.09
Property Sub-Type Single Family Residence
Property Description
Welcome to this meticulously kept one-story home. Boasting a generous open floor plan, this home is designed for modern living & effortless entertaining. The spacious living areas are bathed in natural light, creating an inviting atmosphere. The large chef's kitchen, featuring high-end appliances & an expansive island, flows seamlessly into the living & dining spaces, making it perfect for both intimate gatherings. The private retreat of the home is the oversized primary bedroom. The custom-designed closet is a true standout, providing abundant storage & organization to meet all of your needs. Step outside & discover your very own sanctuary in the custom fully landscaped backyard. Thoughtfully designed w/ lush greenery, vibrant plantings, and tranquil seating areas, the outdoor space offers both beauty & privacy. With great attention to detail throughout, this one-story gem offers a blend of luxury & comfort. Don't miss the opportunity to make this exceptional property your own!
Location
State NV
County Clark
Zoning Single Family
Direction W Blue Diamond Rd and Durango go W then go S on El Capitan go W left onto Le Baron Ave S onto S Quarterhorse Ln E onto Lynea Ct property is located on your right
Interior
Interior Features Bedroom on Main Level, Primary Downstairs
Heating Central, Gas
Cooling Central Air, Electric
Flooring Carpet
Furnishings Unfurnished
Fireplace No
Window Features Double Pane Windows,Low-Emissivity Windows
Appliance Dryer, Dishwasher, ENERGY STAR Qualified Appliances, Disposal, Gas Range, Microwave, Refrigerator, Washer
Laundry Gas Dryer Hookup, Main Level, Laundry Room
Exterior
Exterior Feature Private Yard
Parking Features Attached, Garage, Private
Garage Spaces 2.0
Fence Block, Back Yard
Utilities Available Underground Utilities
Water Access Desc Public
Roof Type Tile
Garage Yes
Private Pool No
Building
Lot Description Desert Landscaping, Landscaped, < 1/4 Acre
Faces South
Story 1
Sewer Public Sewer
Water Public
Construction Status Very Good Condition
Schools
Elementary Schools Wright, William V., Wright, William V.
Middle Schools Faiss, Wilbur & Theresa
High Schools Sierra Vista High
Others
HOA Name Mountains Edge Maste
HOA Fee Include Association Management
Senior Community No
Tax ID 176-29-219-012
Security Features Security System Owned
Acceptable Financing Cash, Conventional, FHA, VA Loan
Listing Terms Cash, Conventional, FHA, VA Loan
Financing VA
Read Less Info
Want to know what your home might be worth? Contact us for a FREE valuation!

Our team is ready to help you sell your home for the highest possible price ASAP

Copyright 2025 of the Las Vegas REALTORS®. All rights reserved.
Bought with Mariel Pamintuan-Esguerra Huntington & Ellis, A Real Est







