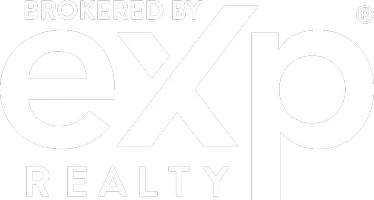$515,000
$474,900
8.4%For more information regarding the value of a property, please contact us for a free consultation.
3 Beds
2 Baths
1,763 SqFt
SOLD DATE : 03/14/2025
Key Details
Sold Price $515,000
Property Type Single Family Home
Sub Type Single Family Residence
Listing Status Sold
Purchase Type For Sale
Square Footage 1,763 sqft
Price per Sqft $292
Subdivision Shadow Hills Sub Phase 2
MLS Listing ID 2647740
Sold Date 03/14/25
Style One Story
Bedrooms 3
Full Baths 2
Construction Status Good Condition,Resale
HOA Y/N No
Year Built 1986
Annual Tax Amount $2,651
Lot Size 0.370 Acres
Acres 0.37
Property Sub-Type Single Family Residence
Property Description
16,117 SF Lot, NO HOA,RV Parking, corner lot and huge back yard!!!!Extremely well kept and clean single story with open floor plan,vaulted ceilings and numerous windows. Newer sliders in the family room and Primary bedroom lead out to the back yard with endless possibilities. Whole house water filtration and all appliances included. Freshly painted inside and out. Great location in a gorgeous highly coveted Shadow Hills subdivision! You will want to call this home!
Location
State NV
County Clark
Zoning Single Family
Direction Russell/Pecos, (S) on Pecos to (W) on Shadowbluff, House is on the corner of Palmdesert and Shadowbluff.
Rooms
Other Rooms Shed(s)
Interior
Interior Features Bedroom on Main Level, Ceiling Fan(s), Primary Downstairs, Window Treatments, Programmable Thermostat
Heating Central, Electric
Cooling Central Air, Electric
Flooring Laminate, Tile
Fireplaces Number 1
Fireplaces Type Gas, Living Room
Furnishings Unfurnished
Fireplace Yes
Window Features Double Pane Windows,Window Treatments
Appliance Dryer, Dishwasher, Electric Cooktop, Disposal, Microwave, Refrigerator, Water Softener Owned, Washer
Laundry Electric Dryer Hookup, Main Level, Laundry Room
Exterior
Exterior Feature Courtyard, Porch, Patio, Private Yard, Shed
Parking Features Attached, Garage, Garage Door Opener, Inside Entrance, Open, Private, RV Gated, RV Access/Parking, RV Paved, Shelves
Garage Spaces 2.0
Fence Block, Full, RV Gate, Wrought Iron
Utilities Available Cable Available
Amenities Available None
View Y/N Yes
Water Access Desc Public
View Mountain(s)
Roof Type Pitched,Tile
Porch Covered, Patio, Porch
Garage Yes
Private Pool No
Building
Lot Description 1/4 to 1 Acre Lot, Desert Landscaping, Landscaped
Faces West
Sewer Public Sewer
Water Public
Additional Building Shed(s)
Construction Status Good Condition,Resale
Schools
Elementary Schools French, Doris, French, Doris
Middle Schools Cannon Helen C.
High Schools Del Sol Hs
Others
Senior Community No
Tax ID 162-36-511-010
Ownership Single Family Residential
Acceptable Financing Cash, Conventional, FHA, VA Loan
Listing Terms Cash, Conventional, FHA, VA Loan
Financing Conventional
Read Less Info
Want to know what your home might be worth? Contact us for a FREE valuation!

Our team is ready to help you sell your home for the highest possible price ASAP

Copyright 2025 of the Las Vegas REALTORS®. All rights reserved.
Bought with David D. Reyna Compass Realty & Management







