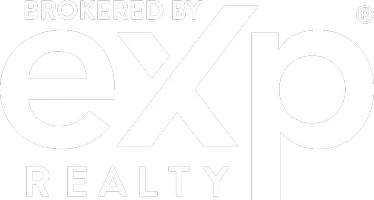$380,000
$380,000
For more information regarding the value of a property, please contact us for a free consultation.
3 Beds
2 Baths
1,605 SqFt
SOLD DATE : 03/04/2025
Key Details
Sold Price $380,000
Property Type Single Family Home
Sub Type Single Family Residence
Listing Status Sold
Purchase Type For Sale
Square Footage 1,605 sqft
Price per Sqft $236
Subdivision Kings Manor
MLS Listing ID 2644993
Sold Date 03/04/25
Style One Story
Bedrooms 3
Full Baths 2
Construction Status Resale,Very Good Condition
HOA Y/N No
Year Built 1982
Annual Tax Amount $1,318
Lot Size 6,969 Sqft
Acres 0.16
Property Sub-Type Single Family Residence
Property Description
BEAUTIFUL SINGLE STORY HOME WITH NO HOA!! This home boasts 3 spacious bedrooms, 2 full baths, with an array of striking features throughout, making it perfect for someone looking for a move in ready gem! From the moment you approach the property, you'll be captivated by the stunning curb appeal, featuring freshly laid pavers, and beautifully manicured front landscaping. The heart of the home is undoubtedly the kitchen, with its sleek dark cabinetry, plenty of counter space and beautiful granite countertops. The living room features wood like flooring, a stunning two way gas fireplace and a skylight bringing in a lot of natural light. The primary bed has double closets with the primary bathroom featuring double sinks and a lovely shower with lineal tile. The spacious backyard has a covered patio, a shed for extra storage and an elegant large custom made side gate/entrance. THE ROOF WAS REDONE IN THE LAST 24 months.. Don't miss out on this truly on of a kind remarkable home!!
Location
State NV
County Clark
Zoning Single Family
Direction From Nellis and Washington past Linn lane to Bainbridge way, South to Auckland, East to home on the right.
Interior
Interior Features Bedroom on Main Level, Ceiling Fan(s), Primary Downstairs, Skylights, Window Treatments
Heating Central, Gas
Cooling Central Air, Electric
Flooring Carpet, Ceramic Tile, Laminate
Fireplaces Number 1
Fireplaces Type Gas, Living Room, Multi-Sided
Furnishings Unfurnished
Fireplace Yes
Window Features Blinds,Double Pane Windows,Skylight(s)
Appliance Built-In Gas Oven, Gas Cooktop, Disposal, Gas Range, Microwave
Laundry Gas Dryer Hookup, In Garage
Exterior
Exterior Feature Patio, Private Yard
Parking Features Attached, Garage, Garage Door Opener, Private
Garage Spaces 2.0
Fence Block, Back Yard, Wrought Iron
Utilities Available Underground Utilities
Amenities Available None
View Y/N Yes
Water Access Desc Public
View Mountain(s)
Roof Type Composition,Shingle,Tile
Porch Patio
Garage Yes
Private Pool No
Building
Lot Description Front Yard, Landscaped, Rocks, Synthetic Grass, < 1/4 Acre
Faces North
Sewer Public Sewer
Water Public
Construction Status Resale,Very Good Condition
Schools
Elementary Schools Stanford, Stanford
Middle Schools Keller
High Schools Eldorado
Others
Senior Community No
Tax ID 140-28-710-030
Acceptable Financing Cash, Conventional, FHA, VA Loan
Listing Terms Cash, Conventional, FHA, VA Loan
Financing FHA
Read Less Info
Want to know what your home might be worth? Contact us for a FREE valuation!

Our team is ready to help you sell your home for the highest possible price ASAP

Copyright 2025 of the Las Vegas REALTORS®. All rights reserved.
Bought with Ann Marie Allen Galindo Group Real Estate







