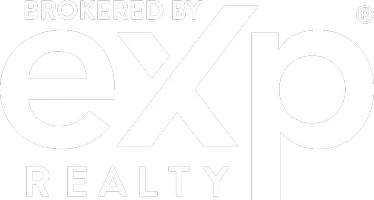$405,000
$405,000
For more information regarding the value of a property, please contact us for a free consultation.
4 Beds
2 Baths
1,332 SqFt
SOLD DATE : 12/27/2024
Key Details
Sold Price $405,000
Property Type Single Family Home
Sub Type Single Family Residence
Listing Status Sold
Purchase Type For Sale
Square Footage 1,332 sqft
Price per Sqft $304
Subdivision Washington Square Amd
MLS Listing ID 2620649
Sold Date 12/27/24
Style One Story
Bedrooms 4
Full Baths 1
Three Quarter Bath 1
Construction Status Excellent,Resale
HOA Y/N No
Year Built 1977
Annual Tax Amount $2,437
Lot Size 6,969 Sqft
Acres 0.16
Property Sub-Type Single Family Residence
Property Description
Welcome to this fully renovated 4-bedroom, 2-bathroom home with a pool! The open floor plan connects the living, dining, and kitchen, perfect for entertaining or everyday use. The main areas feature laminate wood flooring, freshly painted walls, and carpeted bedrooms. The kitchen includes quartz countertops, white shaker cabinets, tiled backsplash, custom lighting, and stainless-steel appliances. Both bathrooms have been updated with new vanities and finishes. The spacious backyard offers a covered patio and a pool with a slide, ideal for cooling off and enjoying time with family and friends. This move-in-ready home is a must-see and won't last long!
Location
State NV
County Clark
Zoning Single Family
Direction FROM EASTERN AND WASHINGTON,EAST TO PECOS, PAST PECOS FIRST LEFT ON VIRGIL, LEFT ON VALLEY FORGE TO NEWPORT.
Interior
Interior Features Bedroom on Main Level, Primary Downstairs
Heating Central, Gas
Cooling Central Air, Electric, Window Unit(s)
Flooring Laminate
Furnishings Unfurnished
Fireplace No
Window Features Blinds
Appliance Disposal, Gas Range, Microwave
Laundry Gas Dryer Hookup, Laundry Room
Exterior
Exterior Feature Patio, Private Yard
Parking Features Open
Fence Back Yard, Wood, Wrought Iron
Pool In Ground, Private
Utilities Available Underground Utilities
Amenities Available None
Water Access Desc Public
Roof Type Composition,Shingle
Porch Covered, Patio
Garage No
Private Pool Yes
Building
Lot Description Desert Landscaping, Landscaped, < 1/4 Acre
Faces East
Story 1
Sewer Public Sewer
Water Public
Construction Status Excellent,Resale
Schools
Elementary Schools Ronnow, Cc, Ronnow, Cc
Middle Schools Robinson Dell H.
High Schools Desert Pines
Others
Senior Community No
Tax ID 140-30-214-008
Acceptable Financing Cash, Conventional, FHA, VA Loan
Listing Terms Cash, Conventional, FHA, VA Loan
Financing FHA
Read Less Info
Want to know what your home might be worth? Contact us for a FREE valuation!

Our team is ready to help you sell your home for the highest possible price ASAP

Copyright 2025 of the Las Vegas REALTORS®. All rights reserved.
Bought with Juan Lopez eXp Realty







