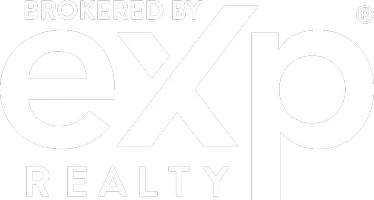$560,000
$560,000
For more information regarding the value of a property, please contact us for a free consultation.
3 Beds
2 Baths
1,651 SqFt
SOLD DATE : 12/06/2024
Key Details
Sold Price $560,000
Property Type Single Family Home
Sub Type Single Family Residence
Listing Status Sold
Purchase Type For Sale
Square Footage 1,651 sqft
Price per Sqft $339
Subdivision Copper Ridge
MLS Listing ID 2618092
Sold Date 12/06/24
Style One Story
Bedrooms 3
Full Baths 2
Construction Status Resale,Very Good Condition
HOA Fees $145/mo
HOA Y/N Yes
Year Built 1999
Annual Tax Amount $2,684
Lot Size 5,227 Sqft
Acres 0.12
Property Sub-Type Single Family Residence
Property Description
STUNNING 3-bed, 2-bath home with a pool in
the highly sought-after Copper Ridge community in Green Valley Ranch. This beautifully upgraded home features modern flooring throughout, complemented by fresh interior paint and designer light fixtures and fans. The open-concept kitchen boasts a large island with granite countertops and a breakfast bar, updated white cabinets, and high-end stainless steel appliances—all included! Enjoy seamless indoor-outdoor living with sliding doors leading to a covered patio and a sparkling replastered pool, complete with a new gazebo and variable speed pump...perfect for entertaining and relaxation. The primary suite offers dual closets, including a spacious walk-in and a large en-suite bathroom. The 2-car garage has epoxy floors and built-in cabinets. The proximity to the the District and community paths and parks top it all off! Don't miss out on this GEM!
Location
State NV
County Clark
Zoning Single Family
Direction From the 215, exit Green Valley Parkway go south past the District on your right. Go through Paseo Verde Parkway and take a right on Wingbrooke Avenue. Take first right into Crisscross Lane. Take gentle left onto Chestnut Bluffs. Home is second house up on the left. 2287.
Interior
Interior Features Bedroom on Main Level, Ceiling Fan(s), Primary Downstairs, Window Treatments
Heating Central, Electric
Cooling Central Air, Electric
Flooring Luxury Vinyl, Luxury VinylPlank
Fireplaces Number 1
Fireplaces Type Gas, Glass Doors, Kitchen
Furnishings Unfurnished
Fireplace Yes
Window Features Double Pane Windows,Plantation Shutters,Window Treatments
Appliance Dryer, Gas Cooktop, Disposal, Gas Range, Microwave, Refrigerator, Washer
Laundry Gas Dryer Hookup, Main Level, Laundry Room
Exterior
Exterior Feature Patio, Private Yard, Sprinkler/Irrigation
Parking Features Attached, Epoxy Flooring, Garage, Garage Door Opener, Inside Entrance, Private, Shelves, Storage
Garage Spaces 2.0
Fence Block, Back Yard
Pool In Ground, Private
Utilities Available Cable Available, Underground Utilities
Amenities Available Gated, Park
View Y/N Yes
Water Access Desc Public
View City
Roof Type Pitched,Tile
Porch Covered, Patio
Garage Yes
Private Pool Yes
Building
Lot Description Drip Irrigation/Bubblers, Landscaped, Rocks, < 1/4 Acre
Faces East
Story 1
Sewer Public Sewer
Water Public
Construction Status Resale,Very Good Condition
Schools
Elementary Schools Vanderburg, John C., Vanderburg, John C.
Middle Schools Miller Bob
High Schools Coronado High
Others
HOA Name Green Valley Ranch
Senior Community No
Tax ID 178-19-814-001
Security Features Gated Community
Acceptable Financing Cash, Conventional, FHA, VA Loan
Listing Terms Cash, Conventional, FHA, VA Loan
Financing VA
Read Less Info
Want to know what your home might be worth? Contact us for a FREE valuation!

Our team is ready to help you sell your home for the highest possible price ASAP

Copyright 2025 of the Las Vegas REALTORS®. All rights reserved.
Bought with Diana L. Estrada The Property Shop







