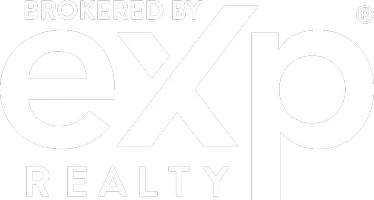$500,000
$496,000
0.8%For more information regarding the value of a property, please contact us for a free consultation.
2 Beds
3 Baths
1,828 SqFt
SOLD DATE : 11/15/2024
Key Details
Sold Price $500,000
Property Type Single Family Home
Sub Type Single Family Residence
Listing Status Sold
Purchase Type For Sale
Square Footage 1,828 sqft
Price per Sqft $273
Subdivision Crimson Ridge Sub Phase B
MLS Listing ID 2630469
Sold Date 11/15/24
Style One Story
Bedrooms 2
Full Baths 2
Half Baths 1
Construction Status Excellent,Resale
HOA Fees $110/qua
HOA Y/N Yes
Year Built 2023
Annual Tax Amount $777
Lot Size 5,662 Sqft
Acres 0.13
Property Sub-Type Single Family Residence
Property Description
This beautifully appointed 2-bed, 3-bath residence offers the perfect blend of comfort and style. The main living areas feature elegant tile flooring, providing both durability and easy maintenance, while cozy carpet in the bedrooms ensures a warm and inviting atmosphere. Whether you need a home office, a playroom, or an additional living area, the spacious flex space can adapt to your lifestyle. Each window is adorned with tasteful treatments, enhancing privacy and style. Enjoy the outdoors in your fully fenced yard, complete with a stylish covered patio featuring pavers and synthetic grass-perfect for entertaining or relaxing on sunny days. The paver driveway and walkway add to the home's curb appeal, creating a welcoming entrance. Natural light floods the home, highlighting the modern finishes throughout. The kitchen is a chef's dream with stainless steel appliances and stunning quartz countertops, making meal prep a pleasure. Plus, the finished garage provides ample storage space.
Location
State NV
County Clark
Zoning Single Family
Direction North on Falcon Ridge Parkway, Right on Flat Top Mesa, Right on Sidewinder, Right on Switchback, Right on Crimson, Left on Flagstone
Interior
Interior Features Ceiling Fan(s), Handicap Access
Heating Central, Electric
Cooling Central Air, Electric
Flooring Carpet, Tile
Furnishings Furnished Or Unfurnished
Fireplace No
Window Features Blinds,Drapes
Appliance Built-In Electric Oven, Dryer, Dishwasher, Electric Cooktop, Disposal, Microwave, Refrigerator, Washer
Laundry Electric Dryer Hookup, Laundry Closet, Main Level
Exterior
Exterior Feature Handicap Accessible, Awning(s)
Parking Features Attached, Garage, Private
Garage Spaces 2.0
Fence Back Yard, Wrought Iron
Utilities Available Electricity Available
Amenities Available Basketball Court, Business Center, Clubhouse
View Y/N No
Water Access Desc Public
View None
Roof Type Tile
Accessibility Accessibility Features
Garage Yes
Private Pool No
Building
Lot Description Desert Landscaping, Landscaped, < 1/4 Acre
Faces South
Sewer Public Sewer
Water Public
Construction Status Excellent,Resale
Schools
Elementary Schools Other, Other
Middle Schools Other
High Schools Other
Others
HOA Name Sun City Mesquite
HOA Fee Include Association Management,Recreation Facilities
Senior Community Yes
Tax ID 001-06-417-030
Ownership Single Family Residential
Acceptable Financing Cash
Listing Terms Cash
Financing Cash
Read Less Info
Want to know what your home might be worth? Contact us for a FREE valuation!

Our team is ready to help you sell your home for the highest possible price ASAP

Copyright 2025 of the Las Vegas REALTORS®. All rights reserved.
Bought with NON MLS NON-MLS OFFICE







