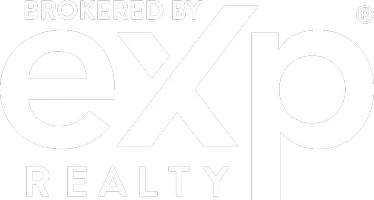$477,000
$480,000
0.6%For more information regarding the value of a property, please contact us for a free consultation.
2 Beds
2 Baths
1,430 SqFt
SOLD DATE : 10/22/2024
Key Details
Sold Price $477,000
Property Type Single Family Home
Sub Type Single Family Residence
Listing Status Sold
Purchase Type For Sale
Square Footage 1,430 sqft
Price per Sqft $333
Subdivision Del Webb Communities
MLS Listing ID 2618361
Sold Date 10/22/24
Style One Story
Bedrooms 2
Full Baths 2
Construction Status Excellent,Resale
HOA Fees $80/mo
HOA Y/N Yes
Year Built 1997
Annual Tax Amount $1,741
Lot Size 7,840 Sqft
Acres 0.18
Property Sub-Type Single Family Residence
Property Description
Welcome to this newly renovated gem in the heart of Henderson! Situated in the sought-after, 55+ Golf course community in a prestigious neighborhood. Step inside to a stunning, open living space with soaring vaulted ceilings and an abundance of natural light, creating a bright and airy atmosphere. The sleek, modern kitchen boasts a breakfast bar, ample cabinetry, and seamless flow into the dining area, which opens to a private backyard oasis featuring a built-in BBQ, covered patio, and plenty of space for outdoor entertaining. Located in a prime location to enjoy resort-style living with convenient access to shopping, dining, and endless activities. This is a MUST-SEE!
Location
State NV
County Clark
Community Pool
Zoning Single Family
Direction Get on I-11/US-95 N from N 4th St and Exit I-15 N; Take I-15 S and I-215 E to S Valle Verde Dr in Henderson. Take exit 3B from I-215 E;in the Heart of Henderson!! Easy access to shopping and activities here in Sun City Mac Donald Ranch! 2 Bedrooms with French Doors to Livin. Continue on S Valle Verde Dr. Drive to High Mesa Dr.
Interior
Interior Features Bedroom on Main Level, Primary Downstairs, None
Heating Central, Gas
Cooling Central Air, Electric
Flooring Laminate
Furnishings Unfurnished
Fireplace No
Window Features Double Pane Windows
Appliance Dishwasher, Disposal, Gas Range
Laundry Electric Dryer Hookup, Main Level
Exterior
Exterior Feature Patio
Parking Features Assigned, Attached, Covered, Garage
Garage Spaces 2.0
Fence Block, Back Yard
Pool Community
Community Features Pool
Utilities Available Underground Utilities
Amenities Available Clubhouse, Fitness Center, Pickleball, Pool, Recreation Room, Tennis Court(s)
Water Access Desc Public
Roof Type Tile
Porch Covered, Patio
Garage Yes
Private Pool No
Building
Lot Description Desert Landscaping, Landscaped, < 1/4 Acre
Faces East
Story 1
Sewer Public Sewer
Water Public
Construction Status Excellent,Resale
Schools
Elementary Schools Vanderburg, John C., Vanderburg, John C.
Middle Schools Miller Bob
High Schools Coronado High
Others
HOA Name Sun city MacDonald
HOA Fee Include Association Management,Maintenance Grounds,Recreation Facilities
Senior Community Yes
Tax ID 178-29-511-003
Acceptable Financing Cash, Conventional, FHA, VA Loan
Listing Terms Cash, Conventional, FHA, VA Loan
Financing Conventional
Read Less Info
Want to know what your home might be worth? Contact us for a FREE valuation!

Our team is ready to help you sell your home for the highest possible price ASAP

Copyright 2025 of the Las Vegas REALTORS®. All rights reserved.
Bought with Trish Nash Douglas Elliman of Nevada LLC







