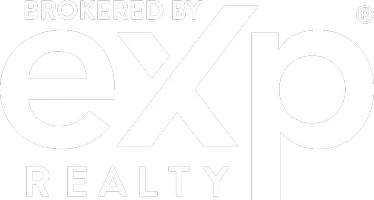$365,000
$370,000
1.4%For more information regarding the value of a property, please contact us for a free consultation.
3 Beds
3 Baths
1,356 SqFt
SOLD DATE : 10/04/2024
Key Details
Sold Price $365,000
Property Type Townhouse
Sub Type Townhouse
Listing Status Sold
Purchase Type For Sale
Square Footage 1,356 sqft
Price per Sqft $269
Subdivision Weston Hill
MLS Listing ID 2612417
Sold Date 10/04/24
Style Two Story
Bedrooms 3
Full Baths 2
Half Baths 1
Construction Status Resale,Very Good Condition
HOA Fees $44
HOA Y/N Yes
Year Built 2010
Annual Tax Amount $1,365
Lot Size 4,356 Sqft
Acres 0.1
Property Sub-Type Townhouse
Property Description
Experience modern living in this stunning townhome at 112 Weisbrook, nestled in the vibrant community of Henderson, NV. This two-story gem offers 3 spacious bedrooms, 2.5 baths, and an open-concept floor plan perfect for entertaining. The gourmet kitchen boasts sleek countertops that flowing effortlessly into the cozy living area. The primary suite features a walk-in closet and a luxurious ensuite bath. Enjoy low-maintenance living with a private patio and access to community amenities. Conveniently located near shopping, dining, and top-rated schools. Don't miss this opportunity to own in one of Henderson's most desirable areas!
Location
State NV
County Clark
Zoning Single Family
Direction From Galleria & 95, East on Galleria, Left on Weston Ridge, Right on Tree Chest, Right on Hewell, Right on Cable View, Left on Heritage Cove, Left on Weisbrook
Interior
Interior Features Ceiling Fan(s)
Heating Central, Gas
Cooling Central Air, Electric
Flooring Tile
Furnishings Unfurnished
Fireplace No
Window Features Blinds
Appliance Disposal, Gas Range, Microwave
Laundry Gas Dryer Hookup, Upper Level
Exterior
Exterior Feature Balcony, Patio, Private Yard
Parking Features Attached, Garage, Private
Garage Spaces 2.0
Fence Block, Back Yard, Metal
Utilities Available Underground Utilities
Amenities Available Basketball Court, Playground, Tennis Court(s)
Water Access Desc Public
Roof Type Tile
Porch Balcony, Covered, Patio
Garage Yes
Private Pool No
Building
Lot Description Desert Landscaping, Landscaped, < 1/4 Acre
Faces West
Story 2
Sewer Public Sewer
Water Public
Construction Status Resale,Very Good Condition
Schools
Elementary Schools Josh, Stevens, Josh, Stevens
Middle Schools Brown B. Mahlon
High Schools Basic Academy
Others
HOA Name Tuscano
Senior Community No
Tax ID 160-31-712-013
Acceptable Financing Cash, Conventional, FHA, VA Loan
Listing Terms Cash, Conventional, FHA, VA Loan
Financing Conventional
Read Less Info
Want to know what your home might be worth? Contact us for a FREE valuation!

Our team is ready to help you sell your home for the highest possible price ASAP

Copyright 2025 of the Las Vegas REALTORS®. All rights reserved.
Bought with Jonathan H. Slack Keller Williams Realty Las Veg







