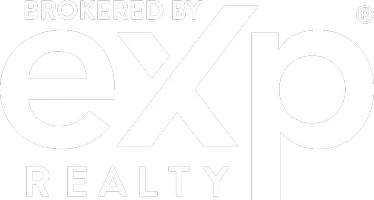$565,000
$549,987
2.7%For more information regarding the value of a property, please contact us for a free consultation.
4 Beds
3 Baths
2,308 SqFt
SOLD DATE : 07/30/2024
Key Details
Sold Price $565,000
Property Type Single Family Home
Sub Type Single Family Residence
Listing Status Sold
Purchase Type For Sale
Square Footage 2,308 sqft
Price per Sqft $244
Subdivision Laurel Hills Sub
MLS Listing ID 2592334
Sold Date 07/30/24
Style Two Story
Bedrooms 4
Full Baths 2
Half Baths 1
Construction Status Excellent,Resale
HOA Y/N Yes
Year Built 2006
Annual Tax Amount $2,372
Lot Size 4,791 Sqft
Acres 0.11
Property Sub-Type Single Family Residence
Property Description
Nestled in the foothills of Henderson mountains, this well cared for, energy efficient Pulte home is ideally located in popular Paradise Hills on a cul-de-sac with views and no rear neighbors! Hard to find downstairs primary suite includes hardwood floors, separate tub/shower, walk-in closet & french door to the private backyard w/heated pool & spa w/automation! Mature landscaping! Kitchen boasts stainless Kitchenaid appliances, granite countertops, island & brkfst bar! Huge upstairs loft! Large bedrooms & closets! New exterior paint! Low E windows! Covered patio! Gas BBQ stub! New HVAC unit! Doorbell camera! Dog run! Insulated garage door & new opener! Garage cabinets & epoxy floors! New tankless water heater! New water softener! Sunburst plantation shutters! Dimmers & additional can lights thru-out! Surround sound home theater speakers! Wifi thermostats! Fire sprinklers! Ceiling fan pre-wire in all bedrooms! Easy freeway access & shopping! Top rated schools!
Location
State NV
County Clark County
Zoning Single Family
Direction Head south on E Horizon Ridge Pkwy, Turn right at W Paradise Hills Dr, Turn right onto Calvert St, Turn left onto Laurel Bluff Dr, Turn right onto Mystic Flower Rd, Turn right onto Lovage St, Turn left onto Copper Palm Ct. Property will be on the right.
Interior
Interior Features Primary Downstairs, Window Treatments
Heating Central, Gas
Cooling Central Air, Electric
Flooring Carpet, Ceramic Tile, Hardwood, Tile
Furnishings Unfurnished
Fireplace No
Window Features Double Pane Windows,Low-Emissivity Windows,Plantation Shutters,Window Treatments
Appliance Dishwasher, Disposal, Gas Range, Microwave, Water Softener Owned, Tankless Water Heater
Laundry Electric Dryer Hookup, Gas Dryer Hookup, Laundry Room
Exterior
Exterior Feature Patio, Private Yard
Parking Features Attached, Epoxy Flooring, Garage, Garage Door Opener, Inside Entrance, Private, Shelves
Garage Spaces 2.0
Fence Block, Back Yard
Pool In Ground, Private, Pool/Spa Combo
Utilities Available Cable Available
View Y/N No
Water Access Desc Public
View None
Roof Type Tile
Street Surface Paved
Porch Covered, Patio
Garage Yes
Private Pool Yes
Building
Lot Description Desert Landscaping, Landscaped, No Rear Neighbors, Rocks, Synthetic Grass, < 1/4 Acre
Faces West
Sewer Public Sewer
Water Public
Construction Status Excellent,Resale
Schools
Elementary Schools Walker, J. Marlan, Walker, J. Marlan
Middle Schools Mannion Jack & Terry
High Schools Foothill
Others
HOA Name TERRA WEST
HOA Fee Include Association Management
Senior Community No
Tax ID 179-31-215-007
Ownership Single Family Residential
Acceptable Financing Cash, Conventional, FHA, VA Loan
Listing Terms Cash, Conventional, FHA, VA Loan
Financing Conventional
Read Less Info
Want to know what your home might be worth? Contact us for a FREE valuation!

Our team is ready to help you sell your home for the highest possible price ASAP

Copyright 2025 of the Las Vegas REALTORS®. All rights reserved.
Bought with Allen Zeller BHHS Nevada Properties


