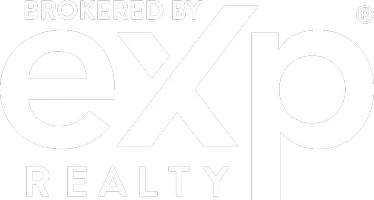$615,000
$700,000
12.1%For more information regarding the value of a property, please contact us for a free consultation.
4 Beds
2 Baths
3,652 SqFt
SOLD DATE : 10/26/2023
Key Details
Sold Price $615,000
Property Type Single Family Home
Sub Type Single Family Residence
Listing Status Sold
Purchase Type For Sale
Square Footage 3,652 sqft
Price per Sqft $168
MLS Listing ID 2511759
Sold Date 10/26/23
Style One Story
Bedrooms 4
Full Baths 2
Construction Status Good Condition,Resale
HOA Y/N No
Year Built 1982
Annual Tax Amount $2,309
Lot Size 0.460 Acres
Acres 0.46
Property Sub-Type Single Family Residence
Property Description
Welcome to this charming & unique single-story ranch style home with an oversized basement totaling 3,652 sq ft. Situated on just under a half acre of land in an unbeatable location. This home offers the perfect blend of comfort, convenience, and ample space to make it your own. With no HOA, you can customize and enjoy your home to the fullest. As you step inside, you'll immediately be captivated by the inviting ambiance and layout. The spacious living areas provide plenty of room for relaxation and entertainment. One of the standout features of this property is the impressive pool & spa, ensuring year-round enjoyment and relaxation. The large backyard boasts mature landscaping, providing a serene and private oasis. There's also plenty of room to add your personal touch. In addition to the enticing outdoor space, this home offers a delightful sun room. Conveniently located near shopping, dining, and entertainment, this home ensures you're just moments away from everything you need.
Location
State NV
County Clark
Zoning Single Family
Direction Head South on Las Vegas Blvd turn Left on Warm Springs, right on Gilespie, right on Eldorado, right on Rancho Destino and the home is located on the end of the culdisac.
Interior
Interior Features Bedroom on Main Level, Primary Downstairs, Window Treatments
Heating Central, Electric
Cooling Central Air, Electric
Flooring Carpet
Fireplaces Number 1
Fireplaces Type Living Room, Wood Burning
Furnishings Unfurnished
Fireplace Yes
Window Features Window Treatments
Appliance Built-In Electric Oven, Double Oven, Dishwasher, Electric Range, Disposal
Laundry Electric Dryer Hookup, Main Level, Laundry Room
Exterior
Exterior Feature Burglar Bar, Circular Driveway, Private Yard, Storm/Security Shutters
Parking Features Attached, Finished Garage, Garage, Inside Entrance, RV Gated, RV Access/Parking
Garage Spaces 2.0
Fence Block, Full, Wrought Iron
Pool In Ground, Private, Pool/Spa Combo
Utilities Available Underground Utilities, Septic Available
Amenities Available None
View Y/N No
Water Access Desc Public
View None
Roof Type Tile
Porch Enclosed, Patio
Garage Yes
Private Pool Yes
Building
Lot Description 1/4 to 1 Acre Lot, Landscaped
Faces West
Story 1
Sewer Septic Tank
Water Public
Construction Status Good Condition,Resale
Schools
Elementary Schools Hill, Charlotte, Hill, Charlotte
Middle Schools Schofield Jack Lund
High Schools Silverado
Others
Senior Community No
Tax ID 177-09-103-002
Ownership Single Family Residential
Acceptable Financing Cash, Conventional, VA Loan
Listing Terms Cash, Conventional, VA Loan
Financing Conventional
Read Less Info
Want to know what your home might be worth? Contact us for a FREE valuation!

Our team is ready to help you sell your home for the highest possible price ASAP

Copyright 2025 of the Las Vegas REALTORS®. All rights reserved.
Bought with Eric S Bumgardner eXp Realty







