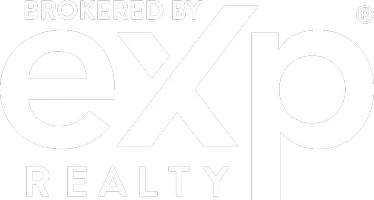$654,000
$675,000
3.1%For more information regarding the value of a property, please contact us for a free consultation.
4 Beds
4 Baths
2,792 SqFt
SOLD DATE : 06/30/2023
Key Details
Sold Price $654,000
Property Type Single Family Home
Sub Type Single Family Residence
Listing Status Sold
Purchase Type For Sale
Square Footage 2,792 sqft
Price per Sqft $234
Subdivision Desert Park #2
MLS Listing ID 2481848
Sold Date 06/30/23
Style One Story
Bedrooms 4
Full Baths 1
Half Baths 1
Three Quarter Bath 2
Construction Status Excellent,Resale
HOA Y/N No
Year Built 1962
Annual Tax Amount $1,834
Lot Size 10,018 Sqft
Acres 0.23
Property Sub-Type Single Family Residence
Property Description
Discover the perfect fusion of history, luxury, and modernity at this updated single-story home in vibrant Downtown Las Vegas. Located moments away from the Art District, Las Vegas Strip & Fremont Street, enjoy your own personal retreat amidst the excitement of downtown* Inside, the open floor plan exudes tranquility, accentuated by the artistic flair & tasteful decor that permeate every corner of this residence. The primary bedroom, an oasis featuring sliding doors that open to the enchanting backyard, unwind in the sparkling pool or lounge beneath the raised, covered patio area* The modern kitchen equipped with high-end GE Café series appliances, while the laundry/mud room comes complete with a washer &dryer, storage, beverage refrigerator & microwave* Nearly $150,000 in designer upgrades, new windows & sliding doors, water heater, stylish lighting throughout, 100% Alexa integration* Don't miss this unique opportunity to own a piece of Las Vegas history, reimagined for modern living
Location
State NV
County Clark
Zoning Single Family
Direction From Las Vegas Blvd and Charleston, E on Charleston* S on 6th* W on Park Paseo* S on 5th Place to property
Interior
Interior Features Bedroom on Main Level, Ceiling Fan(s), Primary Downstairs, Window Treatments
Heating Central, Electric
Cooling Central Air, Electric
Flooring Laminate
Fireplaces Number 1
Fireplaces Type Family Room, Wood Burning
Furnishings Unfurnished
Fireplace Yes
Window Features Double Pane Windows,Window Treatments
Appliance Built-In Electric Oven, Dryer, Dishwasher, Electric Cooktop, Disposal, Microwave, Refrigerator, Washer
Laundry Cabinets, Electric Dryer Hookup, Main Level, Laundry Room, Sink
Exterior
Exterior Feature Circular Driveway, Patio, Private Yard, Sprinkler/Irrigation
Fence Block, Full, Stucco Wall, Wrought Iron
Pool In Ground, Private
Utilities Available Electricity Available
Amenities Available Gated
View Y/N No
Water Access Desc Public
View None
Roof Type Asphalt
Porch Covered, Patio
Garage No
Private Pool Yes
Building
Lot Description Drip Irrigation/Bubblers, Desert Landscaping, Front Yard, Landscaped, Synthetic Grass, < 1/4 Acre
Faces East
Story 1
Sewer Public Sewer
Water Public
Construction Status Excellent,Resale
Schools
Elementary Schools Park, John S., Park, John S.
Middle Schools Martin Roy
High Schools Valley
Others
Senior Community No
Tax ID 162-03-214-007
Ownership Single Family Residential
Security Features Security System Owned
Acceptable Financing Cash, Conventional, FHA, VA Loan
Listing Terms Cash, Conventional, FHA, VA Loan
Financing Conventional
Read Less Info
Want to know what your home might be worth? Contact us for a FREE valuation!

Our team is ready to help you sell your home for the highest possible price ASAP

Copyright 2025 of the Las Vegas REALTORS®. All rights reserved.
Bought with Rebekah Bernard Simply Vegas


