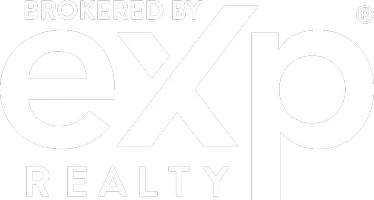$479,000
$469,900
1.9%For more information regarding the value of a property, please contact us for a free consultation.
3 Beds
2 Baths
1,529 SqFt
SOLD DATE : 06/21/2023
Key Details
Sold Price $479,000
Property Type Townhouse
Sub Type Townhouse
Listing Status Sold
Purchase Type For Sale
Square Footage 1,529 sqft
Price per Sqft $313
Subdivision Jade Ridge
MLS Listing ID 2462881
Sold Date 06/21/23
Style One Story
Bedrooms 3
Full Baths 2
Construction Status Excellent,Resale
HOA Fees $57/mo
HOA Y/N Yes
Year Built 2019
Annual Tax Amount $3,439
Lot Size 3,920 Sqft
Acres 0.09
Property Sub-Type Townhouse
Property Description
Never lived in - Former Model Home! This new single story is "duet" style and attached to one other home. Features include a spacious open floor plan with waterproof vinyl plank flooring in living areas. The kitchen boasts quartz counters, tile backsplash, large pantry, stainless steel appliances and sink in large island with breakfast counter. The primary bedroom is separate from other bedrooms and has a huge walk in closet and en suite bathroom with double sinks and separate soaking tub and large shower. The 3rd bedroom is very generous in size, with bright front facing windows. Smart Home technology allows for lights, outlets, thermostat and garage door to be controlled with your phone! Tankless water heater and soft water loop installed. Front and backyard are beautifully landscaped. Did we mention the spectacular mountain views of Summerlin! Talk about the perfect location! Welcome Home!!!
Location
State NV
County Clark County
Zoning Single Family
Direction From W 215 exit Sunset W, L on Ft Apache, R on Maule, L on Pearland, R on Copal Rise, R on Onyx Mound, L on Sunstone Sparkle.
Interior
Interior Features Bedroom on Main Level, Ceiling Fan(s), Primary Downstairs
Heating Central, Gas
Cooling Central Air, Electric
Flooring Laminate
Furnishings Unfurnished
Fireplace No
Window Features Double Pane Windows,Drapes,Low-Emissivity Windows
Appliance ENERGY STAR Qualified Appliances, Disposal, Gas Range, Microwave, Refrigerator
Laundry Gas Dryer Hookup, Laundry Room
Exterior
Exterior Feature Patio, Private Yard
Parking Features Attached, Garage, Private
Garage Spaces 2.0
Fence Block, Back Yard
Utilities Available Underground Utilities
Amenities Available Gated, Playground, Park
Water Access Desc Public
Roof Type Pitched,Tile
Porch Covered, Patio
Garage Yes
Private Pool No
Building
Lot Description Desert Landscaping, Landscaped, < 1/4 Acre
Faces South
Sewer Public Sewer
Water Public
Construction Status Excellent,Resale
Schools
Elementary Schools Shelley, Berkley, Shelley, Berkley
Middle Schools Faiss, Wilbur & Theresa
High Schools Sierra Vista High
Others
HOA Name Jade Ridge
HOA Fee Include Maintenance Grounds
Senior Community No
Tax ID 176-06-714-011
Security Features Fire Sprinkler System,Gated Community
Acceptable Financing Cash, Conventional, FHA, VA Loan
Listing Terms Cash, Conventional, FHA, VA Loan
Financing Conventional
Read Less Info
Want to know what your home might be worth? Contact us for a FREE valuation!

Our team is ready to help you sell your home for the highest possible price ASAP

Copyright 2025 of the Las Vegas REALTORS®. All rights reserved.
Bought with Eric S Bumgardner eXp Realty


