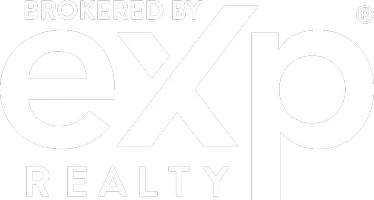$253,000
$253,000
For more information regarding the value of a property, please contact us for a free consultation.
3 Beds
3 Baths
1,788 SqFt
SOLD DATE : 10/19/2020
Key Details
Sold Price $253,000
Property Type Townhouse
Sub Type Townhouse
Listing Status Sold
Purchase Type For Sale
Square Footage 1,788 sqft
Price per Sqft $141
Subdivision Monteverdi
MLS Listing ID 2236814
Sold Date 10/19/20
Style Three Story
Bedrooms 3
Full Baths 2
Half Baths 1
Construction Status Excellent,Resale
HOA Y/N Yes
Year Built 2009
Annual Tax Amount $1,135
Lot Size 1,306 Sqft
Acres 0.03
Property Sub-Type Townhouse
Property Description
Incredible home for the $$. Gated entry, pool, gym & park included w/this spacious townhome. A great 1788 SF floorplan which lends to personal space if needed by having the 3BR's, laundry & 2 baths on the 3rd floor, Oversized Living Room which has been freshly painted, EiK and 1/2 bath on the second level with front door entry, family rm., patio & 2 car garage on the 1st floor. It also has Upgraded real wood floors, carpet, shutters throughout ,granite EIK area or LR/dining area, your choice. Quiet location with no homes in front, so less foot traffic & more cozy & private on the patio, with the garage doors in the back of the townhome. Plenty of guest parking near as well as 2 dog parks, BBQ area, & Playground for the children. Clubhouse is within walking distance for the pool & gym, saving you membership fees. Located just 1 blk south of the 215 with lots of Shopping close by. EZ travel for Creech. Where are you going to find all this for $253 move in conditon? Right here!!
Location
State NV
County Clark County
Community Pool
Zoning Single Family
Direction 215 Pkwy south on Decatur, left on Rice(1st traffic light) and it curves around into Monteverdi. Right after gate and straight to guest parking on left. Townhome is #55.
Interior
Interior Features Ceiling Fan(s), Window Treatments
Heating Central, Gas
Cooling Central Air, Electric
Flooring Carpet, Hardwood
Furnishings Unfurnished
Fireplace No
Window Features Blinds,Insulated Windows,Plantation Shutters
Appliance Dishwasher, Disposal, Gas Range, Microwave, Refrigerator
Laundry Gas Dryer Hookup, Laundry Closet
Exterior
Exterior Feature Patio
Parking Features Attached, Garage, Garage Door Opener, Guest, Inside Entrance, Private
Garage Spaces 2.0
Fence None
Pool Community
Community Features Pool
Utilities Available Underground Utilities
Amenities Available Fitness Center, Park, Pool
Water Access Desc Public
Roof Type Tile
Porch Patio
Garage Yes
Private Pool No
Building
Lot Description < 1/4 Acre
Faces East
Story 3
Sewer Public Sewer
Water Public
Construction Status Excellent,Resale
Schools
Elementary Schools Carl Kay, Carl Kay
Middle Schools Saville Anthony
High Schools Shadow Ridge
Others
HOA Name Community Mgmt.
HOA Fee Include Common Areas,Taxes
Senior Community No
Tax ID 124-30-110-090
Ownership Townhouse
Acceptable Financing Cash, Conventional, FHA, VA Loan
Listing Terms Cash, Conventional, FHA, VA Loan
Financing Cash
Read Less Info
Want to know what your home might be worth? Contact us for a FREE valuation!

Our team is ready to help you sell your home for the highest possible price ASAP

Copyright 2025 of the Las Vegas REALTORS®. All rights reserved.
Bought with Dillan Tang Blue Diamond Realty LLC







