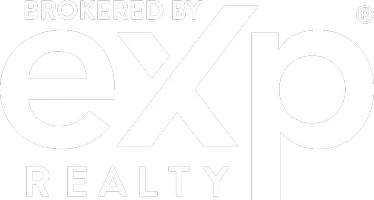$281,000
$275,000
2.2%For more information regarding the value of a property, please contact us for a free consultation.
3 Beds
2 Baths
1,385 SqFt
SOLD DATE : 10/02/2020
Key Details
Sold Price $281,000
Property Type Single Family Home
Sub Type Single Family Residence
Listing Status Sold
Purchase Type For Sale
Square Footage 1,385 sqft
Price per Sqft $202
Subdivision Pipers Glen Phase 2
MLS Listing ID 2226230
Sold Date 10/02/20
Style One Story
Bedrooms 3
Full Baths 1
Three Quarter Bath 1
Construction Status Excellent,Resale
HOA Y/N No
Year Built 1998
Annual Tax Amount $669
Lot Size 7,405 Sqft
Acres 0.17
Property Sub-Type Single Family Residence
Property Description
Beautifully maintained and upgraded SINGLE STORY home situated on an extra WIDE LOT! 3 bedroom, 2 bath, 2 car garage with a CUL-DE-SAC location and NO HOA! Kitchen has NEW European granite countertops, sink and backsplash. NEW tile flooring in kitchen, entry and hallway, The spacious living room is impressive. Master bath has been totally RENOVATED and is gorgeous!Vaulted ceilings and plantation shutters throughout. Welcoming custom REDWOOD DECK surrounds a sparkling sunken salt water POOL. Cosy covered patio and artificial turf in lovely backyard. NEW A/C installed this year. Exterior was painted one year ago. WATER SOFTENER is owned and alarm system is leased. All appliances and TVs in living and bedroom stay. Please wear masks and use the sanitizer provided upon your entry into the house. Please also give the sellers one hour's notice before you arrive so they have time to leave and you may enjoy viewing the home on your own. Thank you.
Location
State NV
County Clark County
Zoning Single Family
Direction Decatur/Washburn. East on Washburn. North (left) on Waving Flower. Left on Roaming Breeze. Right on Variety. Right on Matinee. Left into Cartoon Ct.
Rooms
Other Rooms Shed(s)
Interior
Interior Features Bedroom on Main Level, Ceiling Fan(s), Primary Downstairs, Pot Rack, Window Treatments
Heating Central, Gas
Cooling Central Air, Electric
Flooring Carpet, Tile
Fireplaces Type Living Room
Furnishings Unfurnished
Fireplace No
Window Features Blinds,Double Pane Windows,Plantation Shutters,Window Treatments
Appliance Dryer, Dishwasher, Disposal, Gas Range, Microwave, Refrigerator, Water Softener Owned, Washer
Laundry Gas Dryer Hookup, Main Level, Laundry Room
Exterior
Exterior Feature Barbecue, Deck, Patio, Private Yard, Shed, Sprinkler/Irrigation
Parking Features Attached, Garage, Garage Door Opener, Inside Entrance, Storage
Garage Spaces 2.0
Fence Block, Back Yard
Pool Above Ground, Salt Water
Utilities Available Cable Available, Underground Utilities
Amenities Available None
Water Access Desc Public
Roof Type Tile
Porch Covered, Deck, Patio
Garage Yes
Private Pool Yes
Building
Lot Description Drip Irrigation/Bubblers, Desert Landscaping, Sprinklers In Rear, Sprinklers In Front, Landscaped, Rocks, < 1/4 Acre
Faces West
Story 1
Sewer Public Sewer
Water Public
Additional Building Shed(s)
Construction Status Excellent,Resale
Schools
Elementary Schools Wolfe Eva, Guy Adelliar
Middle Schools Swainston Theron
High Schools Cheyenne
Others
Senior Community No
Tax ID 124-31-212-004
Security Features Security System Leased
Acceptable Financing Cash, Conventional, FHA, VA Loan
Listing Terms Cash, Conventional, FHA, VA Loan
Financing Conventional
Read Less Info
Want to know what your home might be worth? Contact us for a FREE valuation!

Our team is ready to help you sell your home for the highest possible price ASAP

Copyright 2025 of the Las Vegas REALTORS®. All rights reserved.
Bought with Aurelie Nicolas Love Local Real Estate







