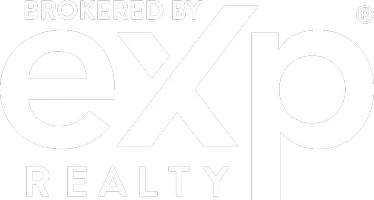UPDATED:
Key Details
Property Type Single Family Home
Sub Type Single Family Residence
Listing Status Active
Purchase Type For Rent
Square Footage 3,490 sqft
Subdivision Scots Pine Phase 2
MLS Listing ID 2697967
Style One Story
Bedrooms 4
Full Baths 3
Half Baths 1
HOA Y/N Yes
Year Built 2021
Lot Size 0.290 Acres
Acres 0.29
Property Sub-Type Single Family Residence
Property Description
Location
State NV
County Clark
Community Pool
Zoning Single Family
Direction From Charleston & 215, Head West on Charleston, R on Sky Vista, L on Crossbridge to the top of the hill, L into Scots Pine, R on Thistle Fairway, L on Claymore Highland, House is on Right.
Interior
Interior Features Bedroom on Main Level, Ceiling Fan(s), Primary Downstairs, Window Treatments
Heating Central, Gas
Cooling Central Air, Electric
Flooring Tile
Fireplaces Number 1
Fireplaces Type Electric, Family Room
Furnishings Furnished
Fireplace Yes
Window Features Window Treatments
Appliance Built-In Gas Oven, Double Oven, Dryer, Dishwasher, Gas Cooktop, Disposal, Microwave, Refrigerator, Water Softener Owned, Washer/Dryer, Washer/DryerAllInOne, Water Purifier, Wine Refrigerator, Washer
Laundry Cabinets, Gas Dryer Hookup, Main Level, Laundry Room, Sink
Exterior
Parking Features Garage, Open, Private
Garage Spaces 3.0
Fence Block, Back Yard
Pool In Ground, Private, Salt Water, Community
Community Features Pool
Utilities Available Cable Available
Amenities Available Basketball Court, Clubhouse, Dog Park, Gated, Barbecue, Playground, Pickleball, Park, Pool
View Y/N Yes
View City, Mountain(s)
Roof Type Tile
Garage Yes
Private Pool Yes
Building
Faces South
Story 1
Schools
Elementary Schools Vassiliadis, Billy & Rosemary, Vassiliadis, Billy &
Middle Schools Rogich Sig
High Schools Palo Verde
Others
Senior Community No
Tax ID 137-33-717-015
Acceptable Financing Lease Option
Listing Terms Lease Option
Pets Allowed Call, Negotiable
Virtual Tour https://www.propertypanorama.com/instaview/las/2697967





