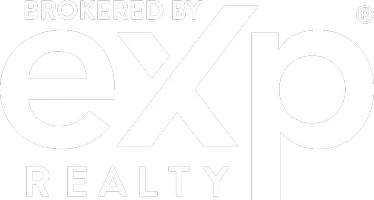UPDATED:
Key Details
Property Type Single Family Home
Sub Type Single Family Residence
Listing Status Active
Purchase Type For Sale
Square Footage 2,308 sqft
Price per Sqft $249
Subdivision Laurel Hills Sub
MLS Listing ID 2667659
Style Two Story
Bedrooms 4
Full Baths 2
Half Baths 1
Construction Status Resale
HOA Fees $59/mo
HOA Y/N Yes
Year Built 2006
Annual Tax Amount $2,176
Lot Size 4,791 Sqft
Acres 0.11
Property Sub-Type Single Family Residence
Property Description
Location
State NV
County Clark
Zoning Single Family
Direction From Mission and Horizon Ridge Pkwy go west, turn left on Calvert, then right on Laurel Bluff, left on Mystic Flower, then right on Newmiller, left on Lemongrass to home
Interior
Interior Features Bedroom on Main Level, Ceiling Fan(s), Primary Downstairs, Window Treatments
Heating Central, Gas
Cooling Central Air, Electric
Flooring Carpet, Ceramic Tile
Furnishings Unfurnished
Fireplace No
Window Features Blinds,Double Pane Windows,Window Treatments
Appliance Dryer, Dishwasher, Disposal, Gas Range, Microwave, Refrigerator, Washer
Laundry Gas Dryer Hookup, Main Level, Laundry Room
Exterior
Exterior Feature Barbecue, Patio, Private Yard
Parking Features Finished Garage, Garage, Garage Door Opener, Inside Entrance, Open, Private, Storage
Garage Spaces 2.0
Fence Block, Back Yard
Utilities Available Above Ground Utilities, Underground Utilities
View Y/N Yes
Water Access Desc Public
View Mountain(s)
Roof Type Pitched,Tile
Porch Covered, Patio
Garage Yes
Private Pool No
Building
Lot Description Cul-De-Sac, Desert Landscaping, Fruit Trees, Landscaped, Rocks, < 1/4 Acre
Faces East
Builder Name PULTE
Sewer Public Sewer
Water Public
Construction Status Resale
Schools
Elementary Schools Smalley, James E. & A, Smalley, James E. & A
Middle Schools Mannion Jack & Terry
High Schools Foothill
Others
HOA Name Laurel Hills
HOA Fee Include None
Senior Community No
Tax ID 179-31-215-067
Acceptable Financing Cash, Conventional, FHA, VA Loan
Listing Terms Cash, Conventional, FHA, VA Loan
Virtual Tour https://www.propertypanorama.com/instaview/las/2667659





