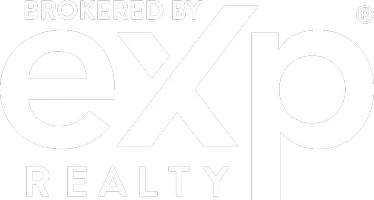Eric Bumgardner
The Bumgardner Group - Brokered by EXP Realty
eric.nvhomes@gmail.com +1(702) 530-2864UPDATED:
Key Details
Property Type Single Family Home
Sub Type Single Family Residence
Listing Status Active
Purchase Type For Sale
Square Footage 1,763 sqft
Price per Sqft $374
Subdivision Shadow Hills Sub Phase 2
MLS Listing ID 2670184
Style One Story
Bedrooms 3
Full Baths 2
Construction Status Resale
HOA Y/N No
Year Built 1985
Annual Tax Amount $2,350
Lot Size 0.280 Acres
Acres 0.28
Property Sub-Type Single Family Residence
Property Description
Location
State NV
County Clark
Zoning Single Family
Direction FROM PECOS AND RUSSELL GO WEST ON RUSSELL LEFT ON SHADOW MESA WAY, LEFT ON PAINTED HILLS AVE WHICH TURNS INTO BEACON HILLS AND THEN SHADOWRIDGE AVE. LEFT ON PALMDESERT WAY. HOUSE IS ON THE LEFT.
Rooms
Other Rooms Shed(s)
Interior
Interior Features Bedroom on Main Level, Ceiling Fan(s), Primary Downstairs, Window Treatments
Heating Central, Gas
Cooling Central Air, Electric
Flooring Laminate, Tile
Fireplaces Number 1
Fireplaces Type Gas, Glass Doors, Living Room, Wood Burning
Furnishings Furnished Or Unfurnished
Fireplace Yes
Window Features Blinds,Double Pane Windows
Appliance Built-In Electric Oven, Double Oven, Dryer, Electric Cooktop, Disposal, Refrigerator, Washer
Laundry Gas Dryer Hookup, Main Level, Laundry Room
Exterior
Exterior Feature Barbecue, Courtyard, Patio, Private Yard, Shed, Sprinkler/Irrigation
Parking Features Attached, Exterior Access Door, Finished Garage, Garage, Garage Door Opener, Inside Entrance, Open, RV Hook-Ups, RV Access/Parking, Shelves
Garage Spaces 3.0
Fence Block, Back Yard, RV Gate, Wrought Iron
Pool Fenced, Heated, In Ground, Private, Pool/Spa Combo
Utilities Available Cable Available, Underground Utilities
Amenities Available None
Water Access Desc Public
Roof Type Pitched,Tile
Street Surface Paved
Porch Covered, Patio
Garage Yes
Private Pool Yes
Building
Lot Description 1/4 to 1 Acre Lot, Back Yard, Drip Irrigation/Bubblers, Desert Landscaping, Sprinklers In Rear, Sprinklers In Front, Landscaped, Sprinklers Timer
Faces West
Sewer Public Sewer
Water Public
Additional Building Shed(s)
Construction Status Resale
Schools
Elementary Schools French, Doris, French, Doris
Middle Schools Cannon Helen C.
High Schools Del Sol Hs
Others
Senior Community No
Tax ID 162-36-511-030
Ownership Single Family Residential
Security Features Prewired
Acceptable Financing Cash, Conventional, FHA, VA Loan
Listing Terms Cash, Conventional, FHA, VA Loan
Virtual Tour https://www.propertypanorama.com/instaview/las/2670184





