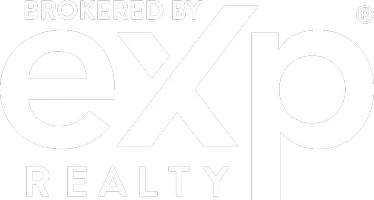UPDATED:
Key Details
Property Type Condo
Sub Type Condominium
Listing Status Pending
Purchase Type For Sale
Square Footage 970 sqft
Price per Sqft $226
Subdivision Falls Hillside Villas Phase 1
MLS Listing ID 2655363
Style Two Story
Bedrooms 2
Full Baths 2
Construction Status Resale
HOA Fees $302/mo
HOA Y/N Yes
Year Built 1997
Annual Tax Amount $981
Contingent None
Lot Size 5,749 Sqft
Acres 0.132
Property Sub-Type Condominium
Property Description
Location
State NV
County Clark
Community Pool
Zoning Multi-Family
Direction Take exit 122 onto Pioneer Blvd, Sandhill Blvd. Turn left onto E Pioneer Blvd. In 0.9 miles turn left onto Turtleback Rd. In 400 feet turn left onto Colleen Ct. Turn right in 300ft followed by a second right. The destination is on your left
Interior
Interior Features Bedroom on Main Level, Ceiling Fan(s), Primary Downstairs, Window Treatments, Programmable Thermostat
Heating Electric
Cooling Electric
Flooring Carpet, Tile
Furnishings Partially
Fireplace No
Window Features Blinds,Double Pane Windows
Appliance Electric Range, Disposal, Microwave, Refrigerator
Laundry Electric Dryer Hookup, Laundry Closet, Main Level
Exterior
Exterior Feature Patio
Parking Features Assigned, Covered, Guest
Fence None
Pool Community
Community Features Pool
Utilities Available Electricity Available
Amenities Available Basketball Court, Clubhouse, Fitness Center, Barbecue, Pool, Spa/Hot Tub, Tennis Court(s)
Water Access Desc Public
Roof Type Tile
Porch Covered, Patio
Garage No
Private Pool No
Building
Lot Description Landscaped, None
Faces South
Sewer Public Sewer
Water Public
Construction Status Resale
Schools
Elementary Schools Virgin Valley, Virgin Valley
Middle Schools Hughes Charles
High Schools Virgin Valley
Others
HOA Name The Falls
HOA Fee Include Association Management,Common Areas,Maintenance Grounds,Reserve Fund,Sewer,Taxes,Trash,Water
Senior Community No
Tax ID 001-09-311-015
Acceptable Financing Cash, Conventional, USDA Loan, VA Loan
Listing Terms Cash, Conventional, USDA Loan, VA Loan
Financing Conventional
Virtual Tour https://www.propertypanorama.com/instaview/las/2655363





