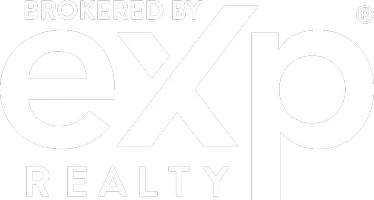Eric Bumgardner
The Bumgardner Group - Brokered by EXP Realty
eric.nvhomes@gmail.com +1(702) 530-2864OPEN HOUSE
Fri Apr 18, 11:00am - 2:00pm
Fri Apr 18, 2:00pm - 5:00pm
Sat Apr 19, 11:00am - 2:00pm
Sat Apr 19, 2:00pm - 5:00pm
Mon Apr 21, 2:00pm - 5:00pm
Fri Apr 25, 2:00pm - 5:00pm
Sun Apr 27, 12:00pm - 3:00pm
UPDATED:
Key Details
Property Type Single Family Home
Sub Type Single Family Residence
Listing Status Active
Purchase Type For Sale
Square Footage 4,933 sqft
Price per Sqft $689
Subdivision Jensen & Helena Area 5
MLS Listing ID 2651503
Style Two Story
Bedrooms 4
Full Baths 4
Half Baths 2
Construction Status Under Construction
HOA Fees $174/mo
HOA Y/N Yes
Year Built 2024
Annual Tax Amount $17,340
Lot Size 0.440 Acres
Acres 0.44
Property Sub-Type Single Family Residence
Property Description
Location
State NV
County Clark
Zoning Single Family
Direction Dir From W. Helena and N. Fort Apache, head West on Helena, then turn right onto Cameron Brook Ct
Interior
Interior Features Bedroom on Main Level, Primary Downstairs
Heating Central, Gas, Multiple Heating Units
Cooling Central Air, Electric, 2 Units
Flooring Other
Fireplaces Number 1
Fireplaces Type Electric, Great Room
Furnishings Unfurnished
Fireplace Yes
Window Features Double Pane Windows
Appliance Built-In Gas Oven, Double Oven, Dishwasher, Disposal, Gas Range, Microwave, Refrigerator
Laundry Electric Dryer Hookup, Laundry Room
Exterior
Exterior Feature Patio, Private Yard
Parking Features Attached, Garage, Open
Garage Spaces 4.0
Fence Block, Back Yard
Pool Pool/Spa Combo
Utilities Available Underground Utilities
Amenities Available Gated
View Y/N Yes
Water Access Desc Public
View City, Mountain(s)
Roof Type Flat
Porch Covered, Patio
Garage Yes
Private Pool Yes
Building
Lot Description 1/4 to 1 Acre Lot, Desert Landscaping, Landscaped
Faces East
Sewer Public Sewer
Water Public
Construction Status Under Construction
Schools
Elementary Schools Garehime, Edith, Garehime, Edith
Middle Schools Leavitt Justice Myron E
High Schools Centennial
Others
HOA Name The Estates at Lone
HOA Fee Include Association Management
Senior Community No
Tax ID 138-06-711-004
Security Features Prewired
Acceptable Financing Cash, Conventional, VA Loan
Listing Terms Cash, Conventional, VA Loan
Virtual Tour https://www.propertypanorama.com/instaview/las/2651503





