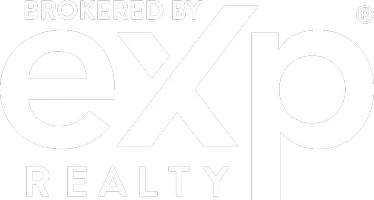UPDATED:
Key Details
Property Type Single Family Home
Sub Type Single Family Residence
Listing Status Active Under Contract
Purchase Type For Sale
Square Footage 2,036 sqft
Price per Sqft $221
Subdivision Square At North Ranch Amd
MLS Listing ID 2646770
Style Two Story
Bedrooms 3
Full Baths 2
Three Quarter Bath 1
Construction Status Resale
HOA Fees $78/mo
HOA Y/N Yes
Year Built 2017
Annual Tax Amount $4,250
Contingent Other
Lot Size 3,920 Sqft
Acres 0.09
Property Sub-Type Single Family Residence
Property Description
Location
State NV
County Clark
Community Pool
Zoning Single Family
Direction From 215 and Aliante Pkwy, exit on N on Aliante* W on Deer Springs* N on Aviary* W on Centennial Parkway* N on Steubling Glen Street to property
Interior
Interior Features Bedroom on Main Level, Window Treatments
Heating Central, Gas
Cooling Evaporative Cooling, Electric
Flooring Carpet, Ceramic Tile
Furnishings Unfurnished
Fireplace No
Window Features Blinds,Double Pane Windows
Appliance Dryer, Dishwasher, Disposal, Gas Range, Microwave, Refrigerator, Washer
Laundry Gas Dryer Hookup, Main Level, Laundry Room
Exterior
Exterior Feature Balcony, Patio, Private Yard, Sprinkler/Irrigation
Parking Features Attached, Finished Garage, Garage, Garage Door Opener, Guest, Inside Entrance, Private
Garage Spaces 2.0
Fence Full, Vinyl
Pool Association, Community
Community Features Pool
Utilities Available Underground Utilities
Amenities Available Clubhouse, Gated, Park, Pool
Water Access Desc Public
Roof Type Pitched,Tile
Porch Balcony, Patio
Garage Yes
Private Pool No
Building
Lot Description Cul-De-Sac, Drip Irrigation/Bubblers, Desert Landscaping, Landscaped, < 1/4 Acre
Faces South
Sewer Public Sewer
Water Public
Construction Status Resale
Schools
Elementary Schools Hayden, Don E., Hayden, Don E.
Middle Schools Findlay Clifford O.
High Schools Legacy
Others
HOA Name Tierra Santa
HOA Fee Include Association Management
Senior Community No
Tax ID 124-22-513-043
Ownership Single Family Residential
Security Features Gated Community
Acceptable Financing Cash, Conventional, FHA, VA Loan
Listing Terms Cash, Conventional, FHA, VA Loan
Financing VA
Virtual Tour https://www.propertypanorama.com/instaview/las/2646770





