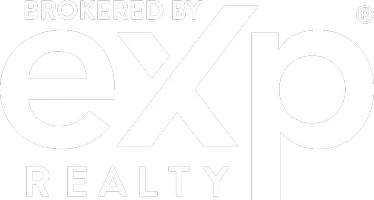UPDATED:
Key Details
Property Type Manufactured Home
Sub Type Manufactured Home
Listing Status Active
Purchase Type For Sale
Square Footage 1,404 sqft
Price per Sqft $308
MLS Listing ID 2625111
Style Manufactured Home
Bedrooms 4
Full Baths 1
Three Quarter Bath 1
Construction Status Resale
HOA Y/N No
Year Built 2002
Annual Tax Amount $976
Lot Size 2.110 Acres
Acres 2.11
Property Sub-Type Manufactured Home
Property Description
Location
State NV
County Clark
Zoning Horses Permitted,Single Family
Direction I-15 N to Overton/Logandale exit. On Moapa Valley Blvd continue passed the downtown Overton area. Turn left on Scamp. Home at the end of the road.
Rooms
Other Rooms Shed(s)
Interior
Interior Features Bedroom on Main Level, Ceiling Fan(s), Primary Downstairs, Window Treatments
Heating Central, Electric
Cooling Central Air, Electric
Flooring Carpet, Laminate, Linoleum, Vinyl
Furnishings Unfurnished
Fireplace No
Window Features Blinds
Appliance Dishwasher, Electric Range, Electric Water Heater, Refrigerator
Laundry Electric Dryer Hookup, Laundry Room
Exterior
Exterior Feature Porch, Shed, Sprinkler/Irrigation
Parking Features Attached Carport, Detached, Exterior Access Door, Garage, Open, RV Access/Parking, RV Covered, Storage
Garage Spaces 4.0
Carport Spaces 2
Fence None
Utilities Available Electricity Available, Septic Available
Amenities Available None
Water Access Desc Public
Roof Type Composition,Shingle
Porch Porch
Garage Yes
Private Pool No
Building
Lot Description 1 to 5 Acres, Drip Irrigation/Bubblers, Landscaped, Rocks
Dwelling Type Manufactured House
Faces South
Sewer Septic Tank
Water Public
Additional Building Shed(s)
Construction Status Resale
Schools
Elementary Schools Bowler, Grant, Bowler, Grant
Middle Schools Lyon
High Schools Moapa Valley
Others
Senior Community No
Tax ID 071-19-201-002
Acceptable Financing Cash, Conventional, FHA, VA Loan
Listing Terms Cash, Conventional, FHA, VA Loan
Virtual Tour https://www.propertypanorama.com/instaview/las/2625111





